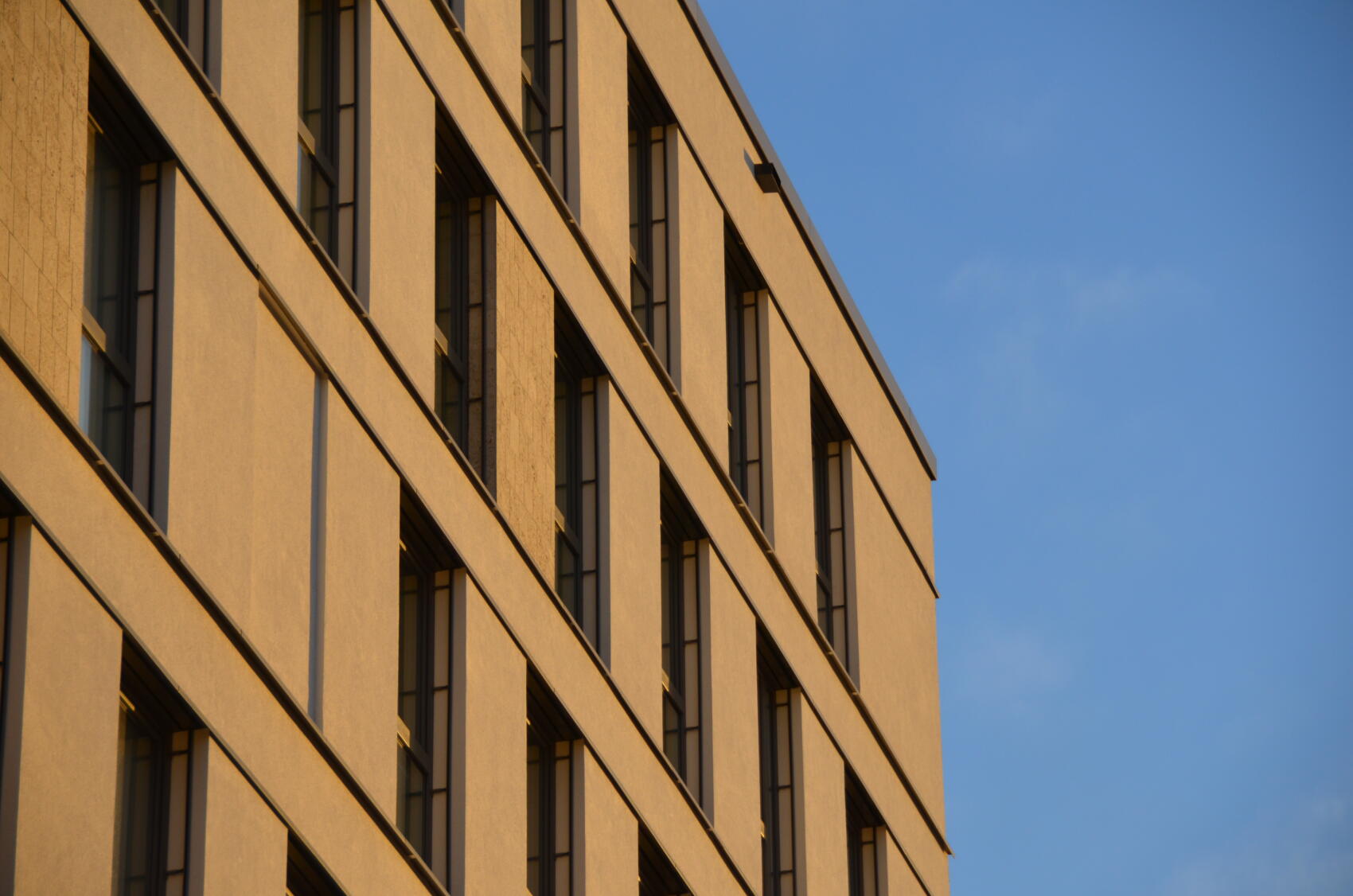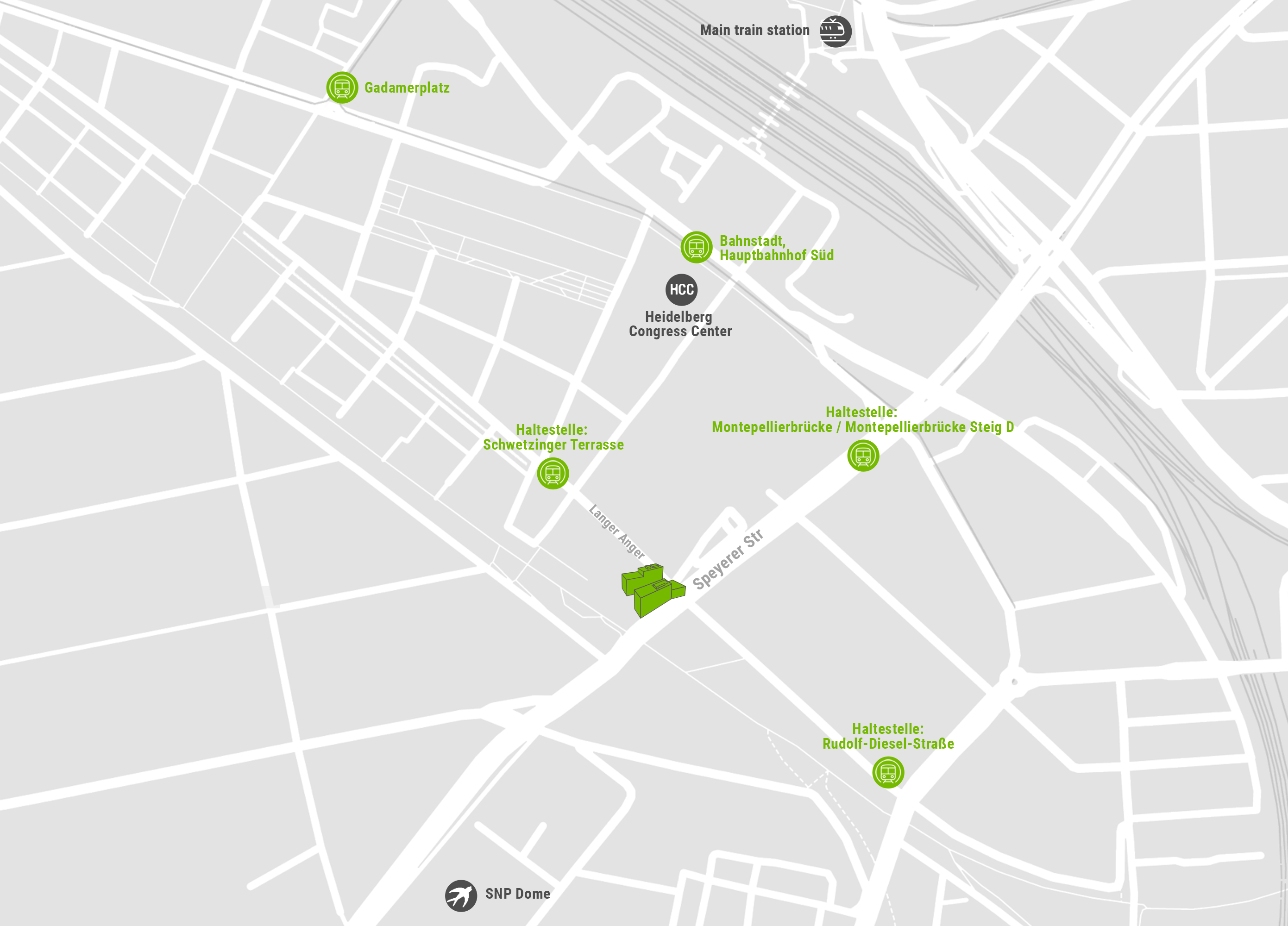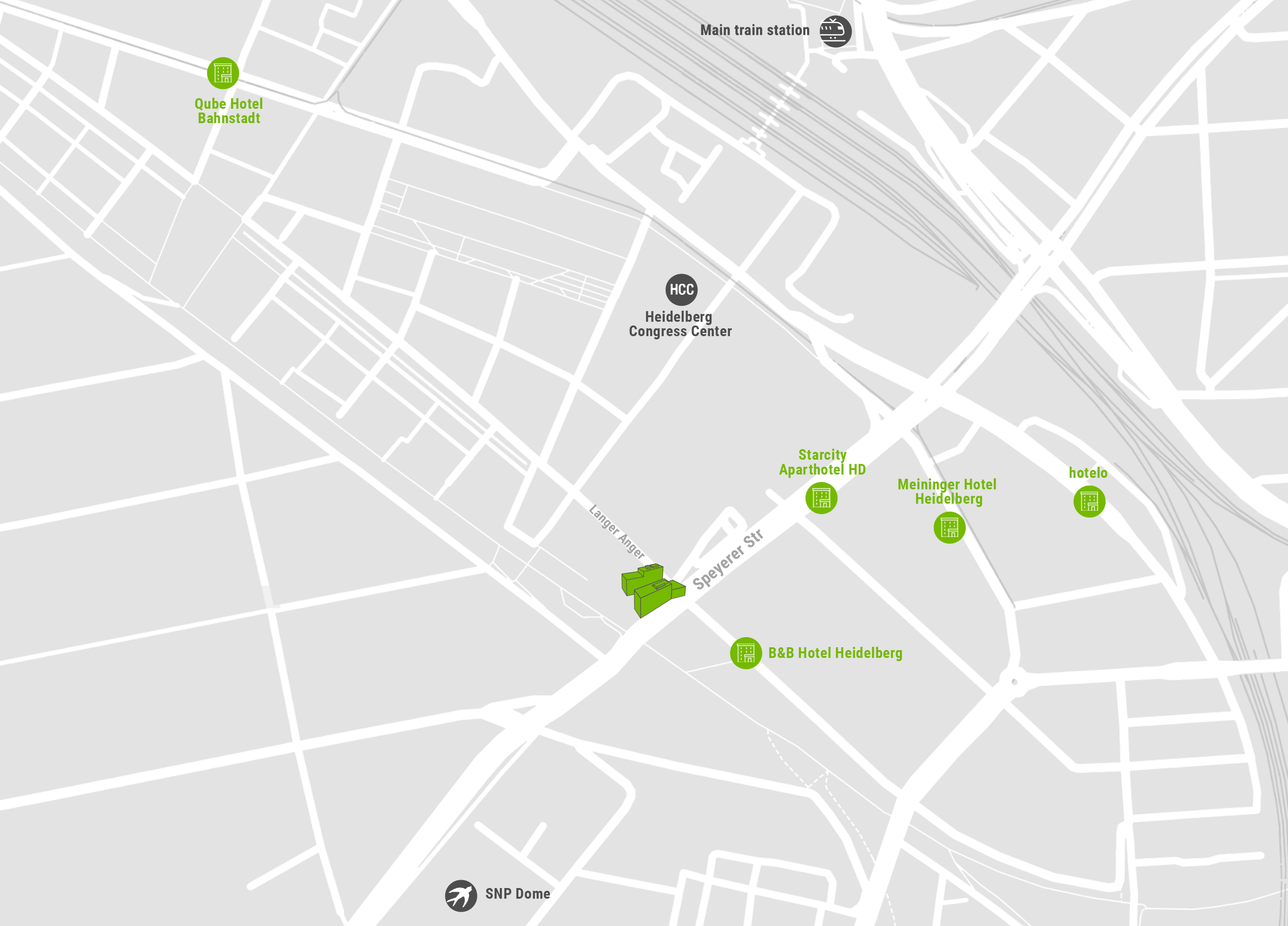Gateway to the future
energy-efficient
commercial
real estate
„Stadttor Heidelberg“
The property
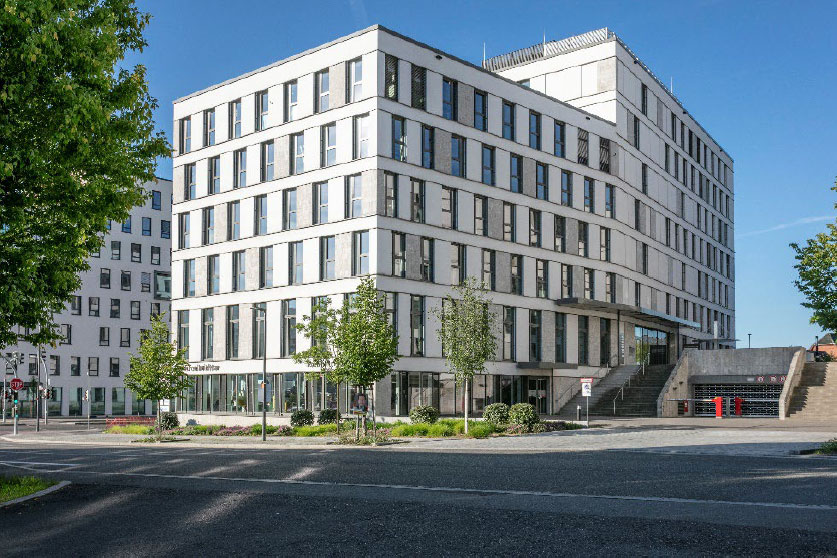
The gateway to the future of energyefficient commercial properties
“Stadttor Heidelberg”, literally the “Heidelberg city gate”, is not only the gateway to the city, as it were, it also points in the direction of a new generation of commercial properties in terms of energy efficiency for office premises. The building consists of two main building parts on top of a shared parking garage and has a renting space of about 11,000 m².
- State-of-the-art office standard
- Very good transport connection
- On-site parking garage
- Elevator
Sustainability icon and pioneer for energy-effcient office real estate
“Stadttor Heidelberg” is a pioneer in terms of sustainable commercial properties, symbolising the combination of successful economic activity and decarbonisation. The building was finished in 2013 and has an energy performance indicator of 93 kWh/(m²*a), thus contributing actively to climate protection; this value is significantly lower than the average for similar office buildings.
The passive house design, complemented by concrete core cooling, which cools down or heats the offices, a ventilation system with heat recovery as well as floor-to-ceiling windows with triple thermal insulation glazing, sets new benchmarks in terms of energy efficiency. These aspects not only bring about energy savings. but a high level of comfort and convenience for the users as well.
The building is part of the “Bahnstadt Heidelberg” neighbourhood, one of the largest urban development projects in Germany, which after its completion will be the largest passive house estate in the world. It contributes actively to CO2 reduction in the real estate portfolio and is representative of the long-term sustainability strategy of Branicks Group AG.
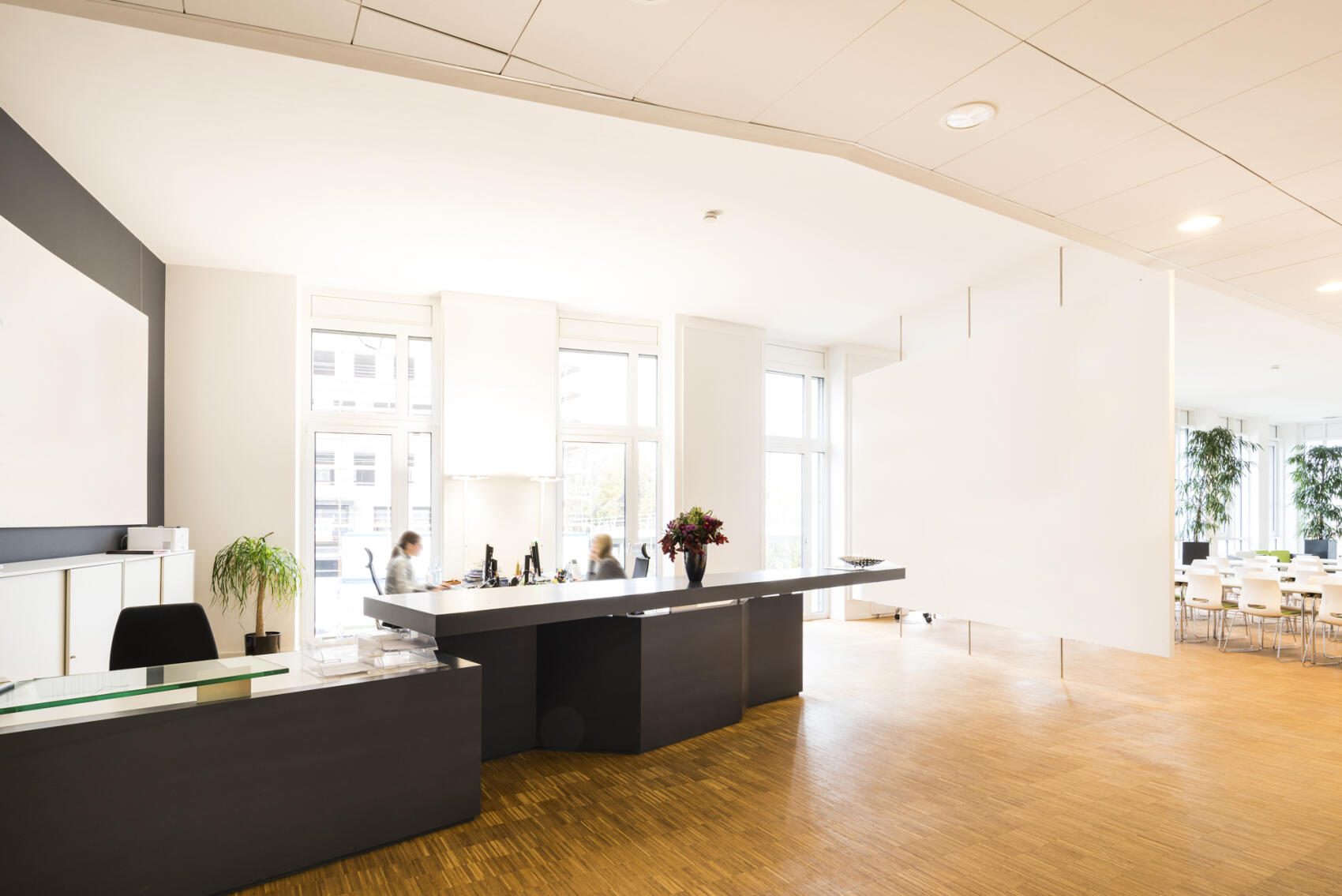
Highlights
- Clear room heights of 2.85m,
for the promenade floor 3.95m - Efficient dimension between axes of 1.35m
- Floor-to-ceiling windows which can be opened and which provide lots of natural light
- External sunshades, power-controlled
- Flexible floor plans and surface variations
- Extensive raised floor for maximum flexibility
Floor plans
Speyerer Strasse 14, 69115 Heidelberg, Germany
Promoting innovation right in the heart of the city of science
Heidelberg has been known forever as an important city of knowledge and science, and today, numerous companies and institutions drive forward local and regional business. “Stadttor Heidelberg” opens up new perspectives for a successful and sustainable future – and that at the coveted address of Speyerer Strasse, an upand- coming office location for visionary enterprises which rev up the business engine of this renowned European city of science.
From offers for a quick lunch break all the way to restaurants with discerning cuisine, everything is close by.
In the vicinity around “Stadttor Heidelberg”, there are several bus stops from where you can reach your destination quickly.
Gallery
Contact
Barbara Kraft
Teamleiterin Vermietung
Augustaanlage 54-56
68165 Mannheim
Germany
Phone: +49 621 48 10 33 – 10
